Thank you Matt & Deb for choosing Planahome - a model transformation in Ashton in Makerfield.
|
BEFORE AFTER An amazing transformation in 3 weeks and including the utility, ceiling, lighting, plumbing, electrics, magnificent quartzstone walls and worktops and the beautiful Amtico flooring.
Thank you Matt & Deb for choosing Planahome - a model transformation in Ashton in Makerfield.
0 Comments
Fantastic kitchen transition - designed, bespoke manufactured and installed by the expertise of PLANAHOME in Urmston, Manchester.
The room was completely stripped of plaster and freshly dry lined and skimmed. New porcelain floors and final decoration, even the back door was replaced. The transformation was complete leaving a very special room to work in and be proud of. A fabulous new modern acrylic kitchen installation in super high gloss Porcelain finish with the amazing Orostone quartz surfaces. Dave is anxious to get his steaks on the griddle plate super heated by the induction hob. Enjoy Beautifully shaped 3D style master bedroom formed in the beautiful Cashmere Super High Gloss acrylic and complete with full Tipon (tough to open) access / no handles.
This both simplifies the overall look making it extremely minimalist, but also enhances the efficiency of access by simply applying a nudge or knee to get in without gripping for a handle. The secondary finish and contrasting wood, is the 3D extra depth grain Shorewood all profiled at 18mm thickness and all ABS finished - this is an epoxy injected, high pressure, high heat bonded edge finish which is further profiled by our primary machine to make it both extremely tactile, but extremely durable in a single pass. It is easy to see that this whole room was engineered to give the best access, the best light, the greatest clearance and all linked with extremely high performance ticking our clients full requirements. The quality of finish achieved on site by one of our in-house installation teams, completely removing the guess work out of “what quality can you expect” We say “ Expect the best” This client immediately signed for their next room on completion of this one. We are delighted to be working for Dave & Gill once more. As can be seen here there is a start to every project. We try and work with the client to minimise the inconvenience of the full strip whilst awaiting for the total installation. In this process we try and get major areas underway whilst leaving both the electric and the water fully available to the client. On this project the porcelain planks were carried through to the front door, although we had considerable levelling of floors to adjust first, to allow this process to be successfully carried out without leaving steps in the process.
The completed works look absolutely stunning in the new acrylic Super High Gloss Cashmere with the Orostone porcelain working surfaces. Not only did we design, manufacture and install the kitchen, but we also designed and manufactured the enclosure for the TV and created a fully functional sideboard to offer storage for the dining arena. Further work completed by Planahome at the same time, was the deletion of the artex ( textured ceilings) and the final full decoration of the rooms worked in. Planahome controls the complete control over all its projects by directly training and employing all its own fitters. Another great job !! Working from home doesn’t mean you have to work from the dining room table with paperwork around the home. This is one of your options to have a purpose built study manufactured especially for you.
An all encompassing office environment giving the right storage, power in the right place and lighting enhancing all your work areas. This option makes your working environment perfect, putting you in harmony with your project and making you more efficient. You may also find your company may contribute and furthermore deduct costs from your taxation responsibilities. We have completed this room, right down to lighting, electrical specification, special hard wearing rolling chair friendly flooring and the decorating. What originally set out as a low quality, poorly fitted and badly designed bathroom, now stripped out, redesigned and reinstalled with state of the art pumped and Digital Touch control walk in shower system.
All the detail fine tuned with the correct lighting, Planahome bespoke furniture and porcelain tiles to the walls and floor. All including the in-house Planahome qualified and trained for detail, directly employed work force. The room was stripped back to floor boards and bare walls before rebuilding to these fine standards of a long term fully functioning master shower room. The whole process took 15 working days with impressive results. Note the beautiful pure laminate, easy to maintain shower wall finish within the walk in shower. A fabulous way to make your house bigger is to convert your garage into living space.
We can assist with this from start to finish, including our architect to produce the plans for building regulations, our interior designers to plan your useable space, electrics and lighting and of course furniture areas to build back those extra storage zones. Start to finish these projects from the granting of building regulations can normally complete in around 6 weeks, truly converting the extra space in to luxury living. We deal with everything as far as you wish to go, including the decorating and flooring and all from start to finish. Get in touch for a free quote today
Please enjoy this beautiful period styled room caught on video and also still photography. The lighting and decoration was also completed by Planahome, with walls finished in luxurious Heritage Green. We apologise for the glazed areas including the built in unit above the WC, these are to be finished with a reeded film, later to be applied to the glass.
We have seen this property transform from an unloved shell through to a luxurious, quality family home, and with such generous proportions to all its rooms. Stunning !! A first floor apartment has now undergone its first class makeover, transforming the space in to the most practical and efficient WOW styled kitchen. We are both very pleased and exceptionally proud of the substantial upgrade made to the space available to us.
Please see the before and then switch to the after completion shot. It is a very remarkable transformation. From start to finish, designed, manufactured and installed by the in-house Planahome craftsmen team, including the extruded flush PVC ceiling and the super durable porcelain floor. |
A service to make your home beautiful.Planahome have 50 years experience in building stunning kitchens and bathrooms throughout Warrington, Wigan, Leigh, St Helens and throughout North Cheshire. Archives
December 2023
Categories
All
|

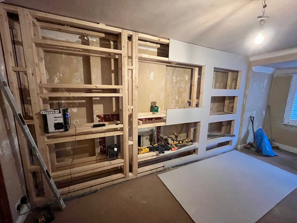
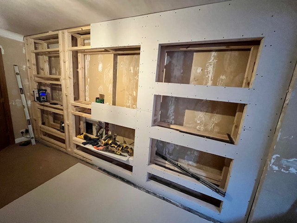



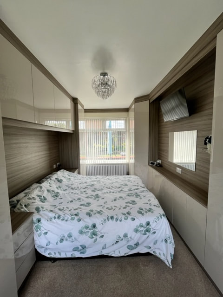
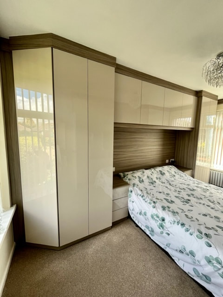
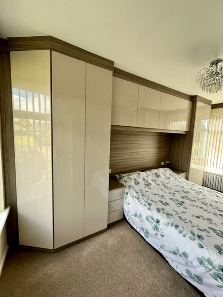
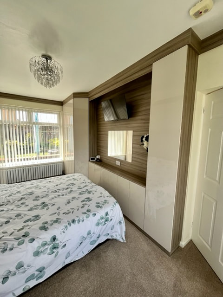
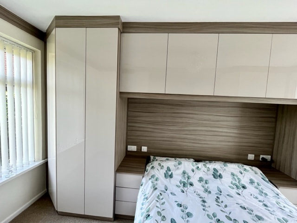
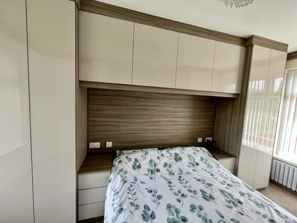
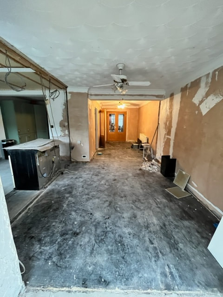
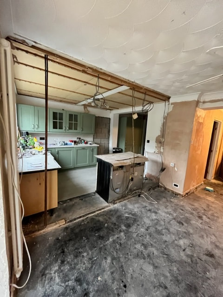
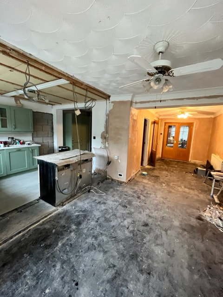
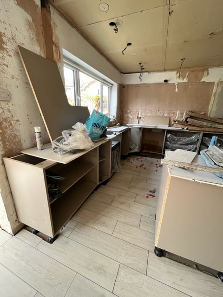
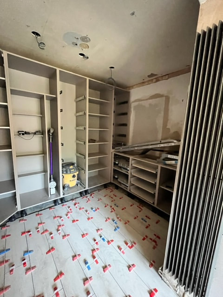
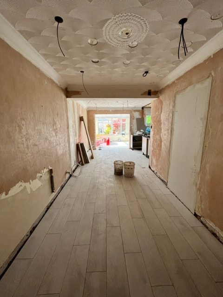
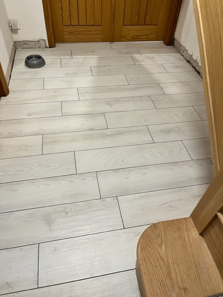
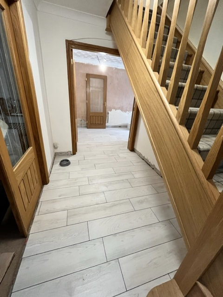
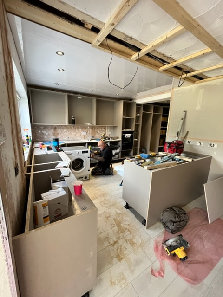
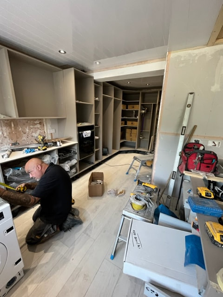
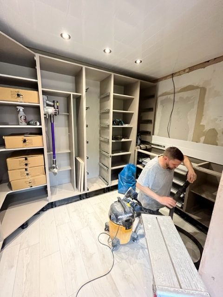
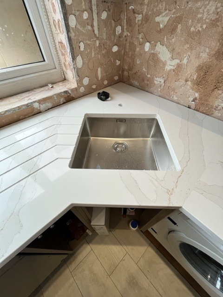
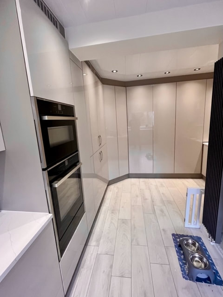
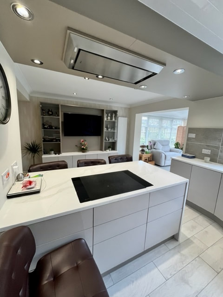
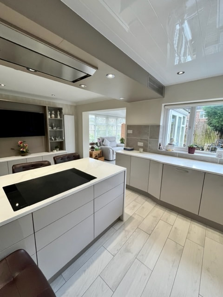
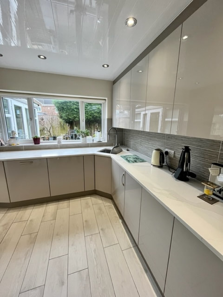
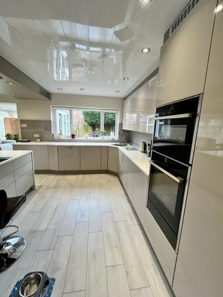
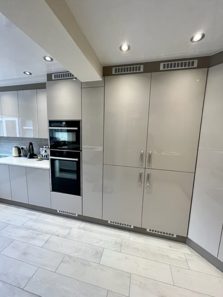
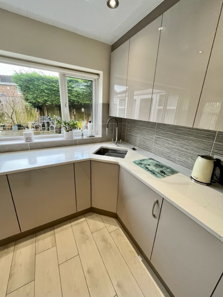
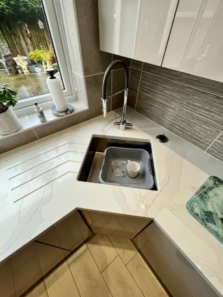
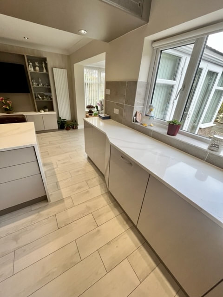
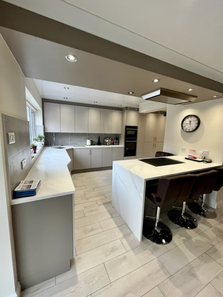
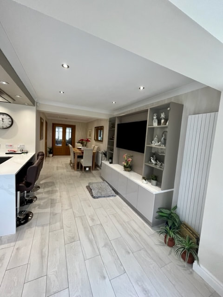
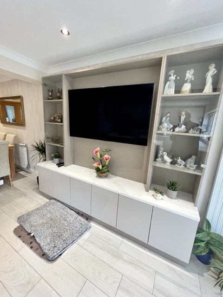
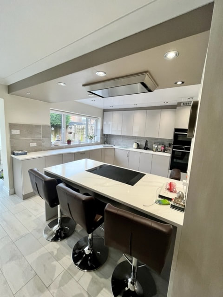
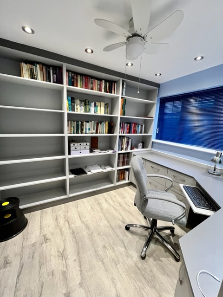
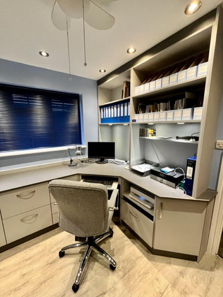
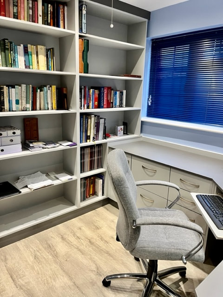
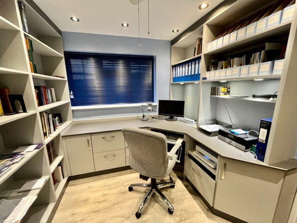
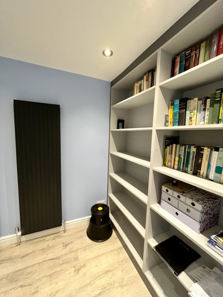
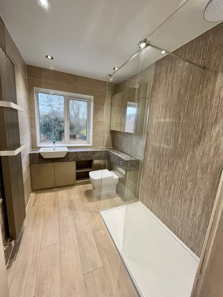
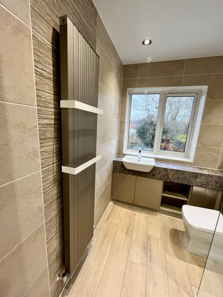
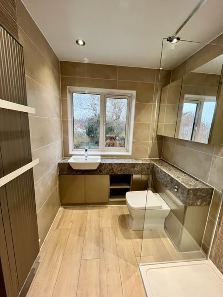
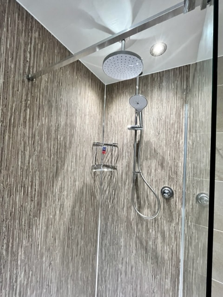
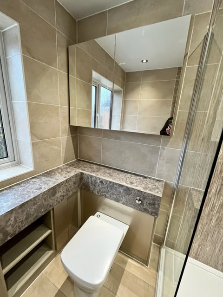
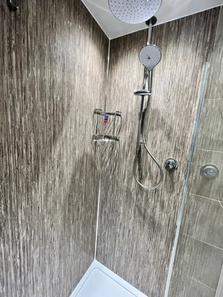
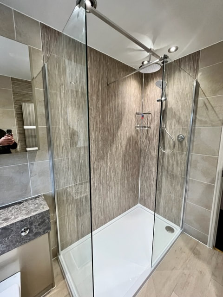
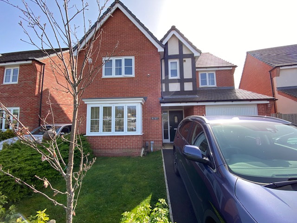
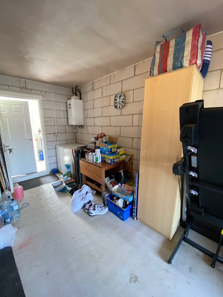
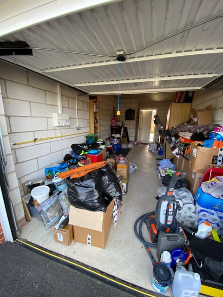
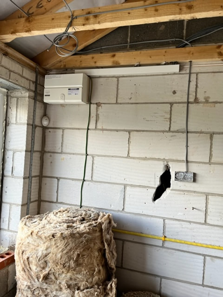
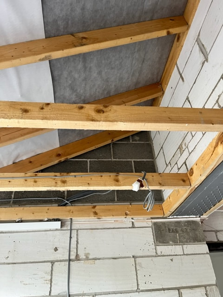
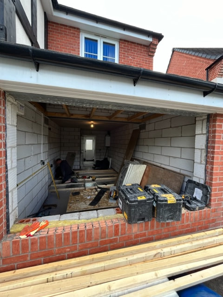
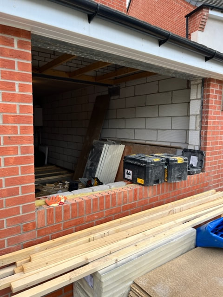
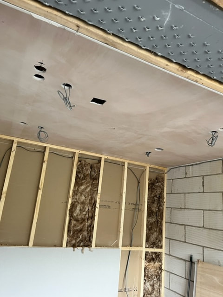
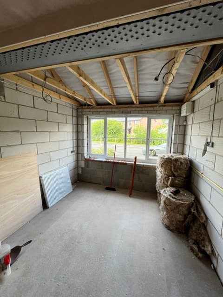
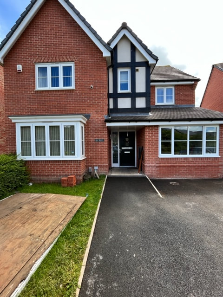
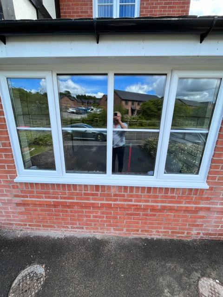
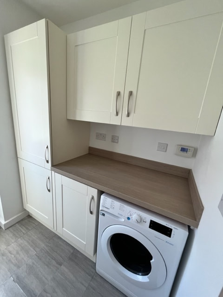
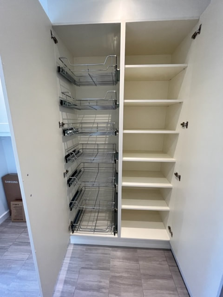
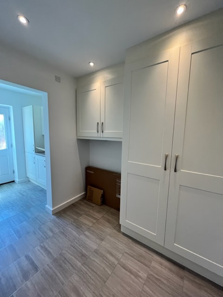
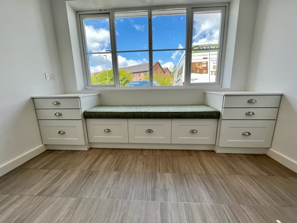
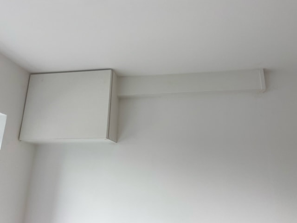



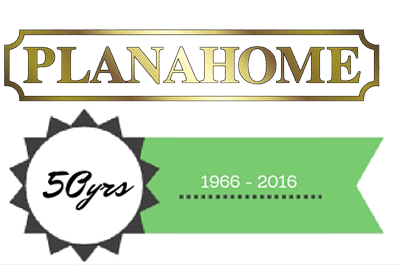
 RSS Feed
RSS Feed